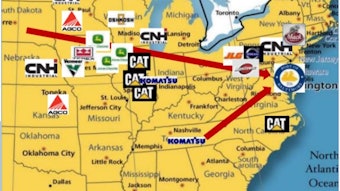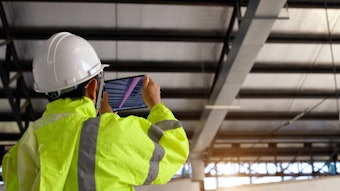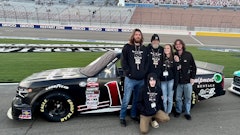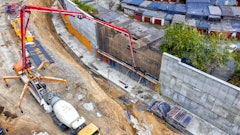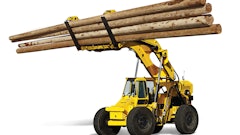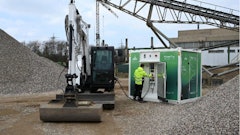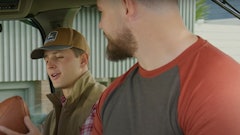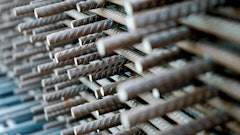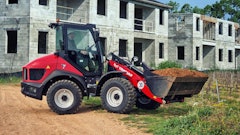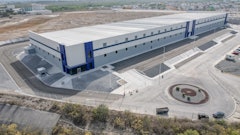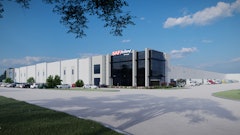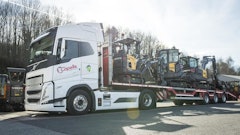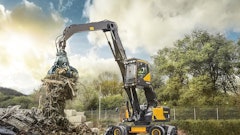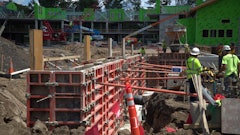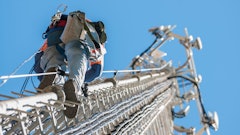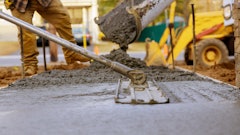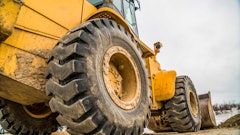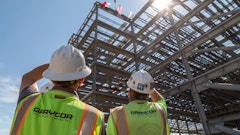
Continental Tire the Americas (Continental) hosted state, economic and business dignitaries on March 21 to celebrate the opening of its headquarters expansion. The 90,000-square-foot building can house up to 350 employees and was designed to achieve Leadership in Energy and Environmental Design (LEED) gold certification.
According to a press release:
Continental has officially opened a new sustainably designed facility in Fort Mill, South Carolina, on March 21, 2024, with local and state officials, key building project representatives, and corporate social responsibility partners. The state-of-the-art, 90,000 square foot building, which sits on 33 acres in northern Lancaster County, has capacity for 350 employees and is designed and built for future expansion potential.
“Another great moment for Continental and for the State of South Carolina,” said Jochen Etzel, CEO Continental Tire the Americas. “Who would have imagined when we moved to the Palmetto state in 2009, that we would have invested over $800 million in our facilities across the state. The U.S. is a strategic growth market for Continental and particularly for our Tire business.” It is with the dedicated support and assistance of the Lancaster County Economic Development Corporation and the State of South Carolina Department of Commerce that this facility is built steps away from the current headquarters building.
 Involving employees, managers as well as executives from the project inception allowed every aspect of the headquarters to be purposefully planned.Continental
Involving employees, managers as well as executives from the project inception allowed every aspect of the headquarters to be purposefully planned.Continental
Involving employees, managers as well as executives from the project inception allowed every aspect of the facility to be purposefully ideated: from the selection of the architect to the details of the colors and furniture. Inspired by nature and incorporating both timeless and modern design elements, the building allows natural light to flood the interior year-round. Collaborative spaces of various sizes are located on all three levels, as well as offering numerous quiet areas for focused work. The building is surrounded by a wooded area planned for future outdoor trails.
“This new structure is so much more than the typical office building,” continued Etzel. “In the past, the office was a place you had to come to — our objective for this building was to create a workplace destination that you want to come to.”
 The building is surrounded by a wooded area planned for future outdoor trails.Continental
The building is surrounded by a wooded area planned for future outdoor trails.Continental
From the site layout to the building designed to attain Leadership in Energy and Environmental Design (LEED) Gold Certification, to the incorporation of energy-saving and efficient materials, the project was carefully planned to be an example of Continental’s sustainability ambitions. LEED is the most widely used green building rating system in the world. The project incorporated key LEED building standards including sustainable site development, water savings, energy efficiency, materials selection, and indoor environmental quality. The open office layout incorporates natural materials installed by local artisans that creates a unique and collaborative environment. The building utilizes LED lighting for cost savings and contains recycled content carpet tiles and low VOC paint.
On the exterior, the parking area, optimized for a decreased heat signature, includes 10 EV charging stations that may be used for electric vehicles or motorcycles. A total of 840 solar panels are located on the roof and in the parking area. These panels contribute up to 25 percent offset of the building’s total energy consumption. Rainwater harvesting will be utilized for irrigation of the plantings and lawn area. The project was designed by Gresham Smith and constructed by Edifice.
 The building allows natural light to flood the interior year-round.Continental
The building allows natural light to flood the interior year-round.Continental
Continental considers safety to be a top priority for employees, visitors and workers at our facilities. With over 135,000 person-hours invested during construction, there were zero recordable incidents during that time.
“I want to personally recognize the countless hours by all of the trades who made this vision a reality. On behalf of the executive team and the entire Continental family, I want to again thank the project team, the building partners, the county, and the state of South Carolina,” continued Etzel.
The Presentations
During the ceremony to celebrate the new headquarters, many dignitaries spoke and shared their thoughts and congratulations.
 Etzel gives opening remarks during the open house.Lori Ditoro
Etzel gives opening remarks during the open house.Lori Ditoro
 Carnes shares a proclamation with Etzel.Lori Ditoro
Carnes shares a proclamation with Etzel.Lori Ditoro
South Carolina Secretary of Commerce Harry Lightsee and the Governor of South Carolina the Honorable Henry McMaster also spoke at the event.
 South Carolina Secretary of Commerce Harry LightseeLori Ditoro
South Carolina Secretary of Commerce Harry LightseeLori Ditoro
 South Caroling Governor Henry McMasterLori Ditoro
South Caroling Governor Henry McMasterLori Ditoro
Facility Tour
During a tour of the facility, Scott Barnette, who was part of the building's project team, took guests and media through the building sharing many of the highlights.
 Scott Barnette begins the facility tour.Lori Ditoro
Scott Barnette begins the facility tour.Lori Ditoro
 A design feature, among many, is the many floor-to-ceiling windows to let in natural light and provide amazing views.Lori Ditoro
A design feature, among many, is the many floor-to-ceiling windows to let in natural light and provide amazing views.Lori Ditoro
 Every floor has a cafeteria and coffee bar.Lori Ditoro
Every floor has a cafeteria and coffee bar.Lori Ditoro

 The open work areas have windows that allow personnel to feel embedded in nature.Lori Ditoro
The open work areas have windows that allow personnel to feel embedded in nature.Lori Ditoro
 Collaborative work spaces are on every floor, and each one is different to encourage staff to visit different work areas.Lori Ditoro
Collaborative work spaces are on every floor, and each one is different to encourage staff to visit different work areas.Lori Ditoro

